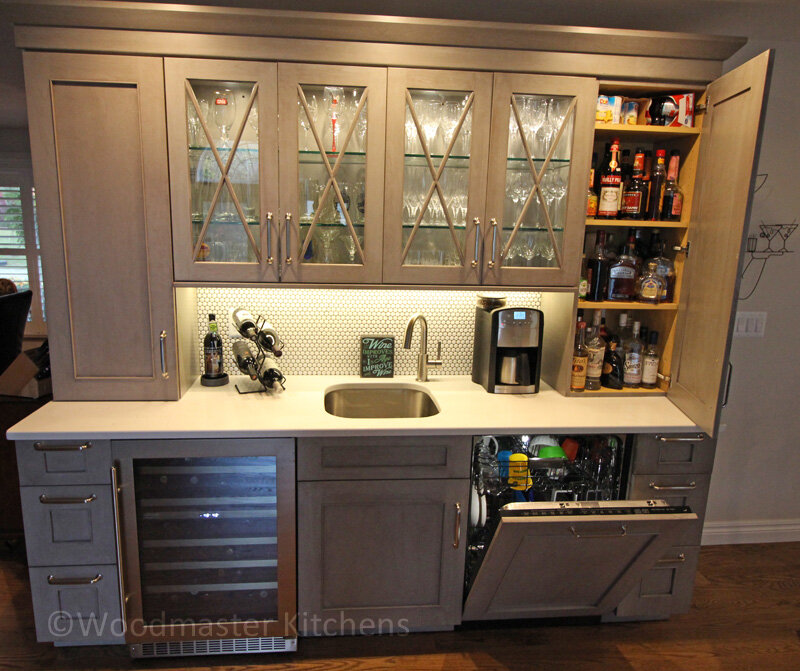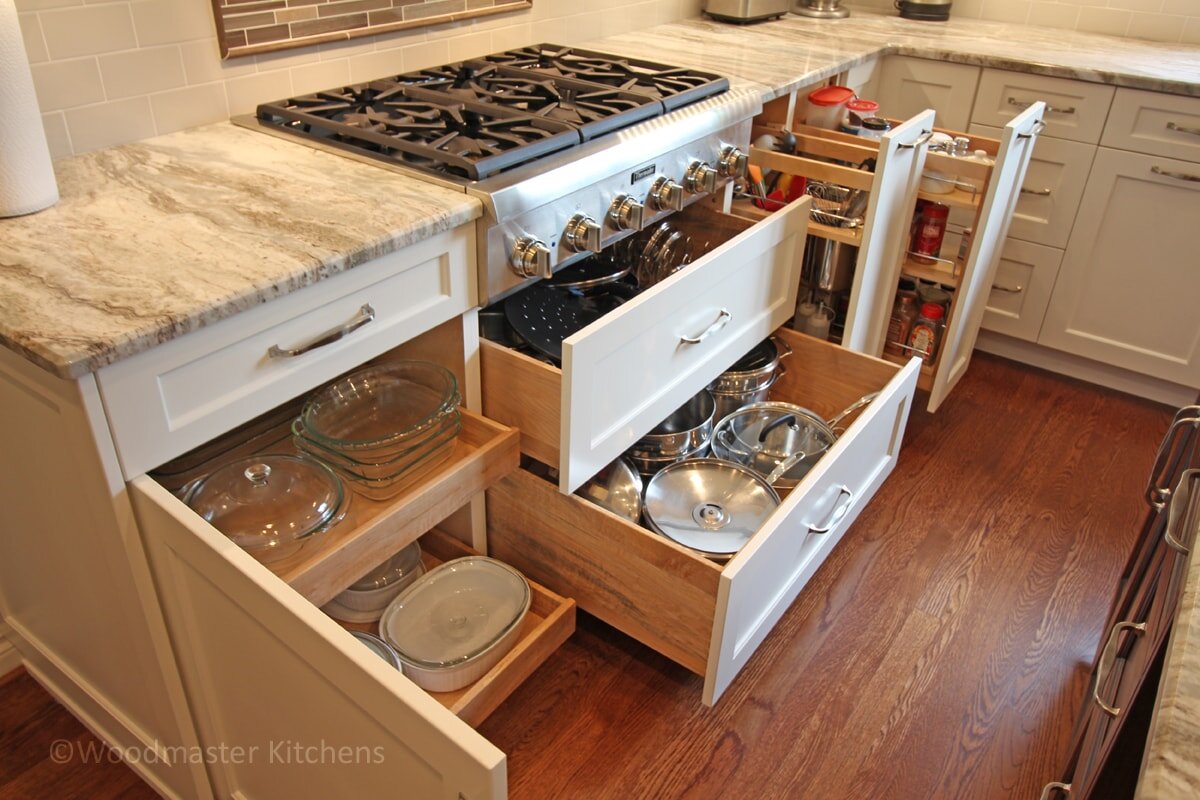Declutter with Kitchen Design Storage Solutions
Are you planning a kitchen remodel that you’d like to be stylish, low maintenance and last for years? On paper, your kitchen design could appear to have the perfect combination of form and function, but once you start to live in it, clutter could easily build up. How can you prevent your new kitchen remodel being overwhelmed by life’s essential items? The solution is to plan adequate, customized storage solutions.
Clever and stylish storage solutions allow you to allocate a place for everything you need in your kitchen design. Closed storage in the form of kitchen cabinet shelves and drawers conceals its contents while open storage on countertops or floating shelves displays items. Decide what you want to store away and what you’d like to show off when planning your kitchen design storage. A combination is often the best idea and lighting can further enhance the contents of countertops or glass-fronted cabinets to create beautiful display areas. Internal storage accessories help with further organization and ultimately make your life much easier.
How can you upgrade your kitchen from a cluttered disaster to a highly functioning and aesthetic space? Read on for our rundown of the latest kitchen storage solutions.
1. Take Stock
The only way to decide how much storage you need is to see exactly what you keep in your kitchen. Clear the contents of cabinets, shelving, islands, countertops, and the pantry to see what you’re dealing with. There are more than likely things that you rarely, if ever, use. Decide what you will keep and divide these items into how often you use them, with the less-used items designated to more out-of-the-way storage spaces. Your kitchen design expert can show you solutions that work for your storage requirements and suit the style of your kitchen remodel. Maximizing your storage capacity increases the potential of your kitchen design from both a performance and aesthetic viewpoint.
2. Double Up
Why not embrace the current trend of double islands in your kitchen design if you have the space available? Having a second island in a large kitchen increases storage as well as counter space and gives your kitchen remodel a real wow factor. You can allocate different functions to each island to retain a sense of organization and improve functionality. Use one island to store everything you need for food prep and cooking, while the other stores dining and entertainment requirements.
There are solutions for concealing and storing technology so you can power and charge devices for work and play. A simple drawer with outlets and charging points and a purpose-built opening for wires, lets you use devices as they charge. Or include a pop-up socket with regular and USB charging outlets.
You can also house your pet’s bed, toys, and food bowls in compartments in your tailor-made island. Recipe books, cookware and baking essentials are just some of the other things that can easily be stored in an island. Two islands take up more space in your kitchen design footprint, but the storage potential eliminates clutter.
3. Beverage Centers
As with islands, consolidating items into one area helps to declutter a kitchen remodel. A beverage bar should definitely be a consideration for your new kitchen design. Keeping all beverage requirements together in one place not only makes sense, but instantly upgrades the look of your kitchen remodel.
You could keep it basic with supplies for drinks on a tray or upgrade to a built-in plumbed coffee machine and a cabinet for glassware, mugs, and accessories. Why not go all the way, if you have space, and install a dedicated beverage center with an undercounter refrigerator, dishwasher, and wine cooler along with wall-mounted bar optics or wine glass holders?
This area can store everything you need so guests can help themselves at parties while you take care of the food. A beverage bar can be concealed with custom made cabinet doors, a pull-down shutter, or kept organized enough that you’re proud to display the contents behind glass front cabinet doors or on open shelves.
4. Streamline Your Design
While open storage is still popular, streamlined, closed storage is increasing in popularity. Sleek wall-to-wall and floor-to-ceiling cabinets, that are custom made for your kitchen design, look effortless and chic. Internal storage solutions keep everything super-organized and are tailor-made to your needs.
Cabinet doors can be accessorized with metal handles but are often handleless for this sleek look, so push open mechanisms are used instead. Recessed handles are also popular for streamlined storage. They are flush to the cabinet door and can be found in contrasting material, finish, or color for a subtle style feature, which still retains the sleek flow of the cabinetry. Streamline cabinets look great in any layout but are particularly good in galley kitchen designs as they maximize the storage potential along a wall that might otherwise be wasted.
5. Hidden Panels
As well as storing kitchenware in streamlined cabinetry, other items such as appliances can be kept behind closed doors, bringing sleekness to your kitchen remodel. Dishwashers and refrigerators can be integrated into the design and smaller appliances like a stand mixer can be stored in cabinets and brought up to counter height with appliance lifts.
Try incorporating hidden compartments like a toe kick drawer in the space underneath lower cabinetry. If you have a long narrow area your kitchen designer can insert a slim, pull-out cabinet as a spice rack or utensil storage. Why not utilize the area in front of your sink and with a clever compartment to store dishcloths, cleaning brushes, and soap? A simple tilt-down mechanism is one way this drawer can open and close with ease.
6. Open Up
Open storage is a great way to inject personality into your kitchen design with your choice of shelving style and the items you choose to display. It’s not as expensive as installing wall-to-wall cabinets, but the exposed wall must be surfaced and decorated, so keep that in mind when planning your costs.
A drawback of open storage is that it must be regularly cleaned or it gathers dust and grime. What you store openly also needs to be well planned or you could create a cluttered look. There are a few key principles to follow when organizing items together:
Think about what you want to display and group them together in small numbers.
Balance out a group of smaller objects with a large object such as a bowl.
Avoid lining things up side-by-side; instead put them in front of each other to create depth and dimension.
Whatever you keep in open storage should be linked by color, texture, style, or function so your kitchen design has a polished look.
Done properly, open storage brings character and warmth to any kitchen remodel. You can use it to balance out cabinetry and keep your countertops free of clutter. As well as shelving, wall space can be used for hooks, pegs, and magnetic strips to store everything from knives to spices or herb containers.
7. A Big Dilemma
How do you store large or awkwardly shaped items? Often, we leave them out on the countertop or at the back of a disorganized kitchen cabinet to be forgotten about. A kitchen remodel is the perfect time to design storage space for each and every thing you keep in your kitchen, to give your design a high-end, sleek appearance.
Appliance garages are perfect for concealing essential but unsightly appliances on your countertop. Deep drawers can take pots, food mixers, bowls, and even bottles. You can utilize the full depth or include an internal shelf to create two levels. Trays and baking sheets can also stand up in deep drawers or slot sideways into narrow cabinets along with pot lids or in vertical tray dividers.
Consider installing slide-out options such as under-counter cutting boards or trash cans to save space and increase functionality. If you want temporary counter space, this is achievable with a pull-out counter that extends from your island or peninsula and provides extra seating or food storage for entertaining.
8. Perfect Pantries
Have you thought about including a pantry in your kitchen design? You can keep refrigerators and freezers there and customize storage solutions. Food should be organized into categories and lesser-used items stored easily without cluttering up your kitchen remodel. If you don’t have space for a segregated pantry, you can incorporate one into your kitchen design by designating a large cabinet or utilizing open storage within an alcove. Internal storage solutions such as lazy susans and pull-out racks make storage more efficient.
Whether you’re keeping items in open or closed storage, containers are important to contribute to the style of your kitchen remodel. Foodstuffs should be kept in clear containers so you can see at a glance when you need to restock. Other things should be in containers that suit your aesthetic such as baskets or wooden crates for a relaxed, country feel or concrete or stainless steel for an industrial look. Ceramics can come in many colors and textures and wire baskets are minimalist but great for injecting character. Bring unloved bowls or jugs back to life by filling them with napkins or utensils. Don’t overlook the importance of the storage containers you choose and how they can style up your pantry or kitchen design.
Maximizing your storage won’t detract from the style of your kitchen. If anything, it will improve your kitchen design by decluttering and making your kitchen easier to maintain. Concealment and curation are the keys to an organized and low maintenance kitchen design that still retains its character.
Once you’ve decided on the cabinetry for your kitchen remodel, your design expert can work with you to make the most of every inch of the space available inside and around your cabinets for ideal storage solutions.
With Woodmaster Kitchens you’re in good hands. We have over forty years of design experience and stock top quality products perfect for every space in your home. Talk to us today about your kitchen remodeling requirements and let us transform your ideas into a plan with products to help you achieve your dream kitchen design.










