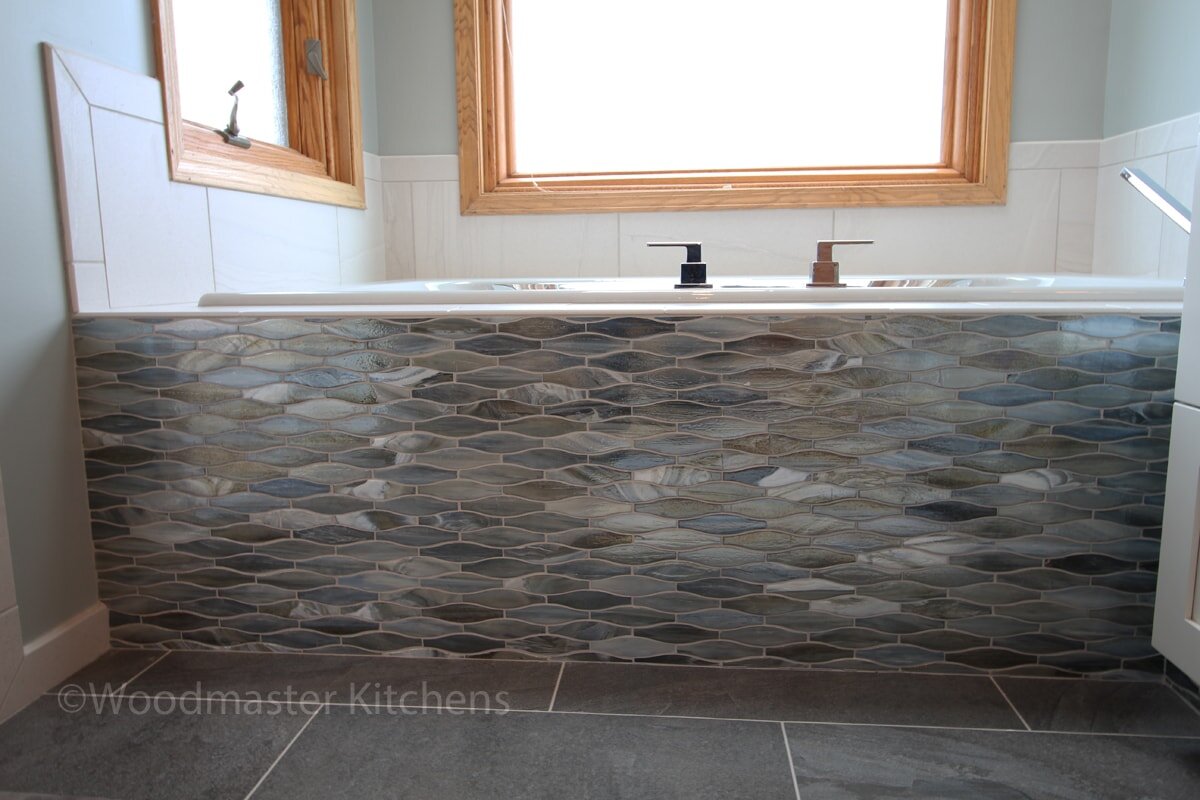Positioning a Tub in Your Bath Design
There’s nothing like sinking into an inviting bath after a hard day. If you’ve made the decision to keep a tub in your bathroom remodel, you won’t regret it. However, the type of tub you choose and where you position it affects your bath design. If you make these decisions at the planning stage, then you will get the best value out of your tub. Here’s all you need to know.
Types of Tubs
Standard Tubs are the basic model that can be installed in most spaces.
Soaking Tubs are longer, wider and deeper versions.
Whirlpool and Air Tubs include massage jets.
Combination Tubs offer a selection of different features.
Walk-In Tubs are perfect for older or mobility impaired people.
Installation Options
The size and shape of your bath design, along with the location of the plumbing, influences where you should position your tub. You can move your plumbing or change the configuration of your bathroom layout, but this will add considerably to the cost.
Alcove Tubs are set within three walls so only one side needs to be finished. These tubs are easy to replace and showerheads and faucets are easily added.
Freestanding Tubs have claw feet or a block base and are ideal for a larger bath design with a view.
Corner Tubs fit into a corner with just one side to finish. They can feel awkward for some people though, so check them out in a showroom display before you buy!
Drop-in Tubs slot into an enclosure cut to the dimensions of the tub, meaning they cost more but you get a custom-built result.
Undermount Tubs are similar but surrounded by tile or stone to blend into your floor or wall tile, and where you can use the ledge surrounding the tub for handy storage.
Faucets
The style of faucet you choose depends on the type of tub you have and where your pipes are located. There are many styles, materials, and finishes to choose from with each type of faucet to enhance any bathroom design style.
Wall-mounted faucets suit tubs alongside a wall or in smaller bath designs.
Floor-standing faucets are ideal for freestanding tubs in the center of a room, such as this one in a Troy bath remodel.
Deck-mounted, or Roman faucets, slot into the ledge of the tub.
Other Considerations
As well as plumbing, there are other things to think about when positioning a bathtub. The dimensions of your room mean your tub should be proportionate. Don’t overwhelm a smaller bathroom design with a large tub or it will take away from the rest of the design and make it difficult to move around your space. You also need to carefully measure the space before buying a tub or know the measurements of the tub if you’re remodeling around it. Your bath design experts will help you as part of a total bathroom remodel.
You might also want a bathtub/shower combination, giving you extra space like this compact transitional bath design in Saint Clair Shores. There are other features like lighting, speakers and digital controls that affect cost but also positioning. Your floor might need to be reinforced if your bathtub is made from a heavy material like iron or stone. Your designer can advise on all these factors if you choose your tub at the beginning of your bathroom remodel.
A tub that fits your bath design can enhance it, but also add to your lifestyle. Whether you want a basic, functional tub or one that will be a central feature of your design, talk to us at Woodmaster. We’ll listen to your priorities and guide you through the process. Soon you’ll be relaxing in luxury in your ultimate bath remodel.




