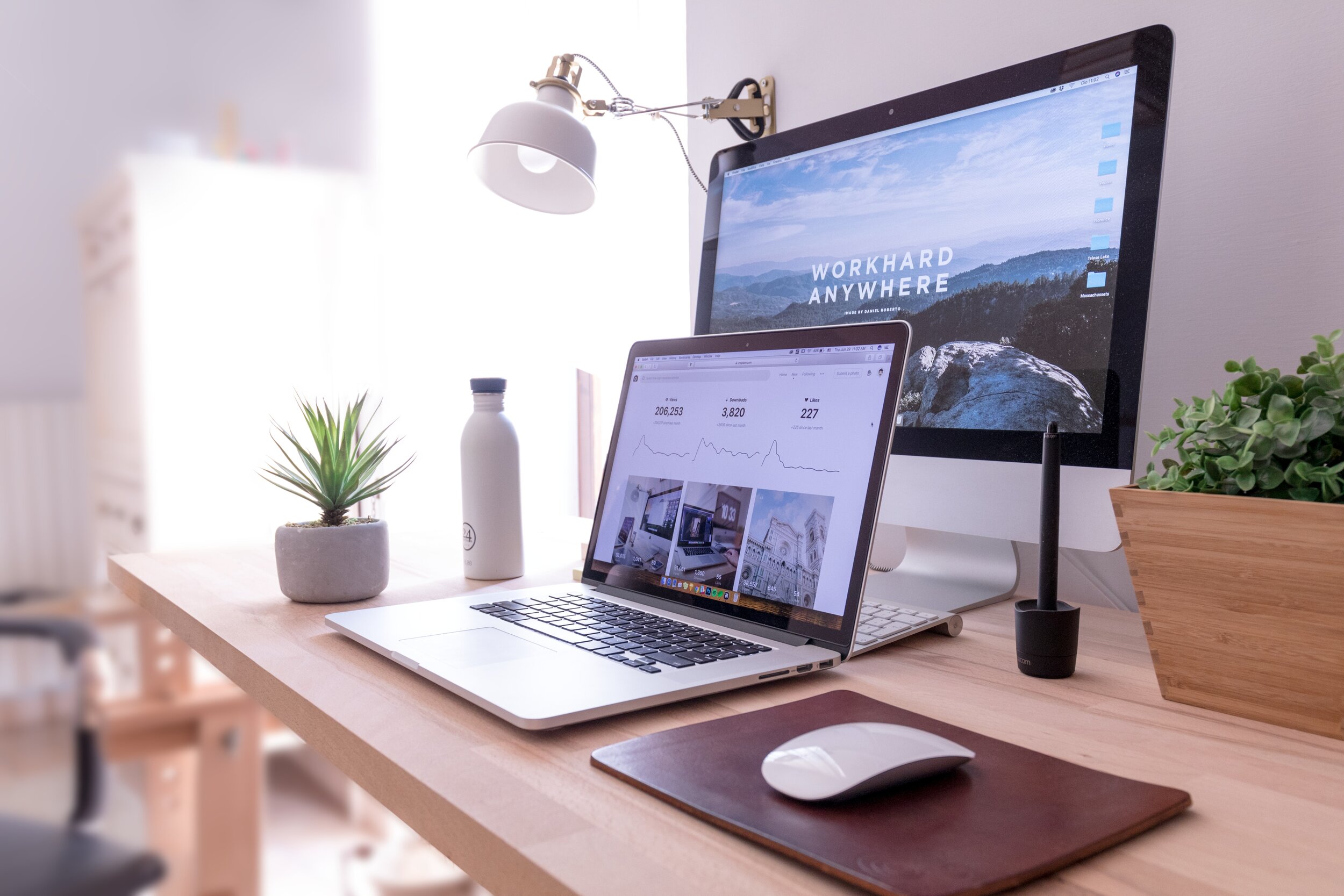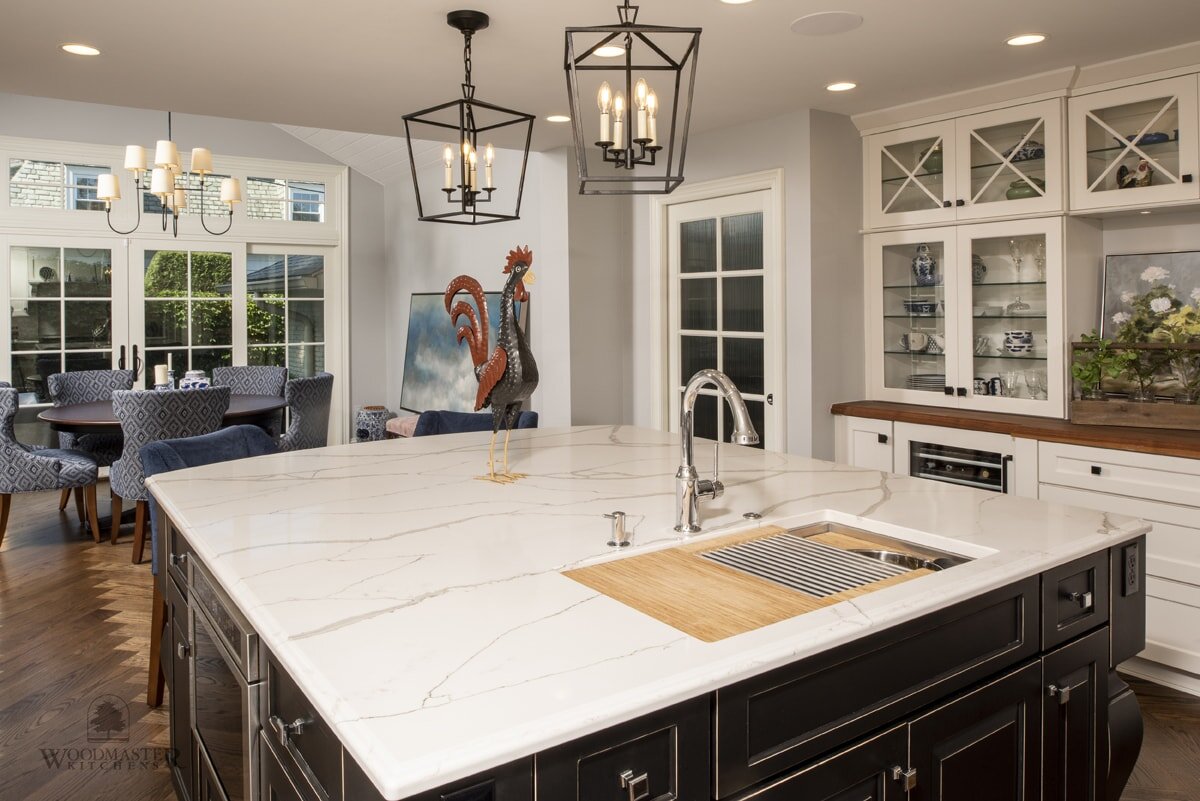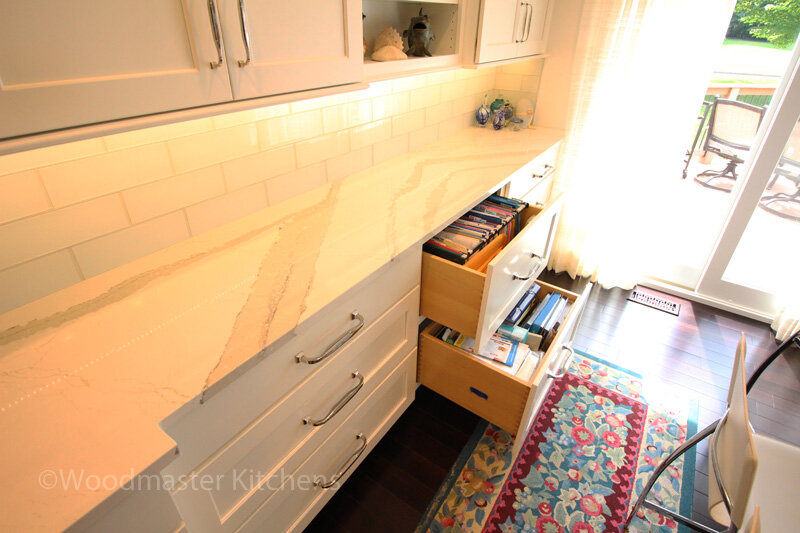Home Office Design Ideas
If you’re one of the many people who have spent time working or studying from home this year, you will understand how important it is to create a home office suited to your needs. Even if you envisage going back to work full time, a home office is an excellent addition to your home as a study or craft room. Potential buyers can imagine it as a guest room or playroom too, adding to your future resale value. Whether it’s re-purposing a nook, remodeling a room or extending your house, everything is achievable with the right planning. Read on for our home office design inspiration.
Living Room
The Living Room can be a busy place, but a room divider cordons off a niche for you to work in. Other family members are less likely to bother or distract you if you are hidden from view, and it can serve as a backdrop for conference calls. Alternatively choose a living or family room with a door you can close and tell everyone else in the house to stick to other rooms during work hours. Working at a coffee table can cause neck strain, so invest in a desk with a chair at the correct height. Also consider custom-built bookshelves and storage, or for a quick solution assign existing living room storage to your work items.
Bedroom
The bedroom should be your restful retreat, but this private space is also a great option for a temporary office, since it offers privacy from the rest of the house. Simply carve out your own space and re-purpose or change your furniture. Replace an end table or dresser with a desk that’s large enough to work from. Or why not move the contents of your walk-in closet into drawers and place a desk and chair inside for the ultimate hideaway. If your bedroom is large enough, then design a built-in desk with bookshelves used as a room divider. A spare bedroom is another option and is an ideal solution if you want to create a longer-term office space. Convert this private space into a full-time office by changing furniture for a desk, chair, and built-in storage.
Kitchen
It is possible to set up a home office in a kitchen design, once it’s decluttered and thoroughly clean. Sit in a bright area with enough room for your work equipment. An enclosed kitchen is ideal as the room is self-contained and the table can be utilized. An island might not be comfortable for a whole working day but could be used for short-term working arrangements. If you are working at an island try to position your screen and keyboard at the correct height and be sure to use a comfortable stool with a back, like the Farmington Hills kitchen design pictured below.
Make sure you can avoid cooking during the day and that family members know the kitchen is off limits during working hours. In the longer term, you can design a niche for your office in the kitchen with a desk and custom storage, perhaps with a large houseplant beside you for greenery and privacy.
Lighting
It’s more pleasant and productive to have natural light in your workspace. If you’re remodeling a windowless room, consider installing a window to flood it with natural light, but be careful to avoid glare on your screen. Adequate lighting means avoiding eye strain and a layered scheme really improves the atmosphere of any space. Choose warm white bulbs over harsh ones. Mix floor and desk lamps as well as overhead lighting to create a lighting scheme to suit any mood or time of day.
Other Areas
Look around your house for under-utilized areas. Attics, basements, playrooms, mudrooms, laundry rooms and the precious area under your stairs can all be redesigned to work for you. Whether freestanding or built-in, your desk should be as large as possible for you to work comfortably. Custom storage is a wise investment for any area like the filing drawers built into kitchen cabinets shown below. As you’ll be working long hours here consider a snack area or beverage bar with a mini fridge, to avoid wandering in and out of your kitchen. Decorate your workspace with art, plants, personal items, and pops of color, as you would in any other room.
For advice on re-purposing, remodeling or extending your house to create a workspace, talk to us at Woodmaster Kitchens today. Our remodeling experience means we can expertly design what you need, to give you a stylish and functional office space.




