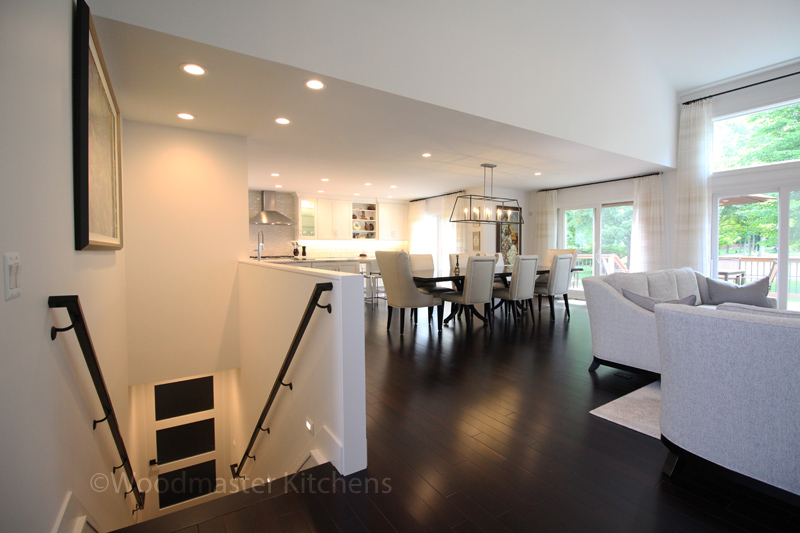Transform Your Kitchen by (Re)Moving a Wall
The kitchen is the hub of the home, the center of family life, and the hot spot for every party. Why? Today’s kitchens are a social space, where you entertain while preparing drinks and appetizers, help the kids with homework while getting dinner ready, and spend hours discussing life with friends over a cup of coffee or glass of wine. Whether your kitchen design is an expansive great room or the size of a postage stamp, rest assured everyone will congregate there. If your existing layout and floor space is not up to the task of being party central, this can be frustrating.
What can you do?
A kitchen remodel offers many ways to maximize the value of your available square footage, but sometimes this is not enough. If you have measured and examined the possible options for remodeling within your existing kitchen design footprint, but still feel cramped, you might consider moving, or removing, a wall to create more space.
Why (re)move a wall?
Moving or removing a wall is a structural alteration to your kitchen footprint that allows you to expand the space available to you. In doing so, you may also change the shape of your kitchen layout, move around plumbing and appliances, and create an open plan space that incorporates cooking, dining, and entertaining.
What are the benefits for kitchen design?
By creating more space, this change opens a world of possibilities to include kitchen design features you could not have even considered in your old kitchen. Even a small shift in floorspace may be enough to incorporate an island where there wasn’t one, a larger island to replace a small one, a beverage center, or even a second food preparation area with a Galley Workstation tailored to your requirements. Imagine the possibilities when you quite literally think outside the box of your existing kitchen design area.
How does it improve your home life?
More space equals a greater opportunity to incorporate kitchen cabinets with customized storage, which are the perfect antidote to a cluttered kitchen. Ample storage makes it easier to find things, to have a clear workspace, and to clean up after mealtime. That means more opportunities to sit down and enjoy time with family and friends!
An open plan kitchen design also creates a space where you can easily keep an eye on the kids while cooking or socialize with friends while preparing food for a dinner party. Removing walls allows for fluid movement between work and social zones and puts you in the center of the action, even if you are behind the stove preparing food.
What else does it accomplish?
Creating an open plan kitchen design also allows light to flow through the entire space, resulting in a lighter, airier room. With no walls in the way, natural light can flow freely from kitchen windows creating a warm, bright atmosphere. An open plan design also makes your space seem larger. Even removing an internal wall, without actually enhancing your square footage, creates the illusion of a larger space.
If this article has you so inspired to remove a wall that you are reaching for a sledgehammer, stop! Moving or removing a wall is a structural change to your home and must be carefully planned. Here are a few questions to ask yourself first:
Is the wall load bearing? If so, you need to install a beam to maintain structural integrity, which will increase your construction costs.
Is the wall necessary? Think about how sound and smells will move once the wall comes down and consider how this will impact life throughout the entire house.
What is behind the walls? Look at what sits on the other side of the wall and make sure you can live without that room as a separate space in the home. Are you happy to exchange a separate dining room for an open plan kitchen/dining room, or are you ready to give up your playroom or office in favor of a larger kitchen? Also, identify what is sitting immediately behind the walls, like plumbing and electrical wiring before proceeding.
If you have weighed up the pros and cons and believe a structural alteration will benefit your kitchen design, consult with a kitchen remodeling professional to get it done right! Check out more open plan kitchen designs in our gallery here.




