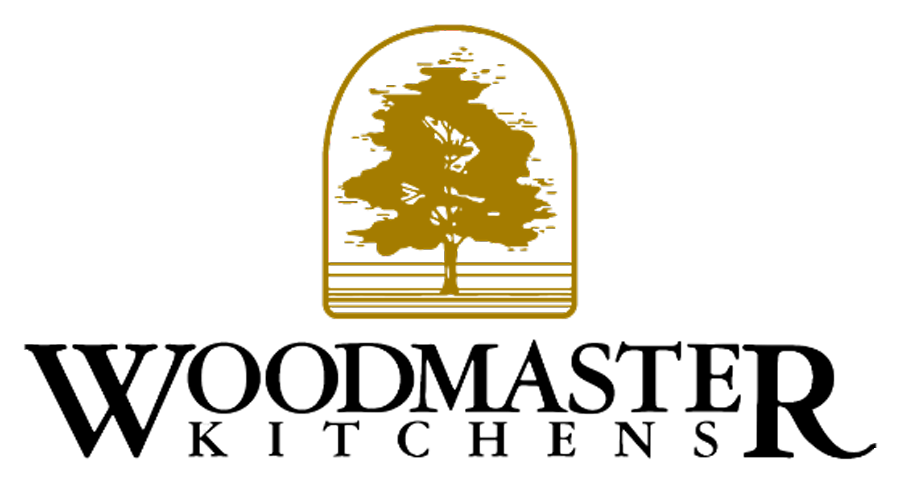Top 6 Kitchen and Bath Designs of 2019
At Woodmaster Kitchens, we love every step of the design process. From the moment a potential client contacts us, we enjoy getting to the know the individuals, the family dynamics, and the unique nature of the client’s design requirements. Every family and home is one-of-a-kind, and likewise every design is unique. While this makes it very difficult to compare designs and pick favorites, here is our top 6 favorite designs we completed in 2016 (in no particular order):
1. Elegant Traditional Kitchen: Contrasting cabinet finishes, including white perimeter cabinets and peppercorn stained island cabinetry, are complemented by a granite countertop. This is offset by a mosaic calacatta backsplash with a Lacy Flowers mosaic tile feature. The really interesting part is inside the cabinets. A treasure trove of useful storage accessories including roll out shelves, a peg storage system, and tray dividers create a well-organized kitchen perfect for a busy family. The island features a Galley Workstation 3’ undermount sink.
2. A Traditional Bath with Extras: This bathroom design in Dearborn, MI maximizes available space with a recessed medicine cabinet, partially recessed toilet topper cabinet, and a recessed linen cabinet. The dark wood of the vanity contrasted by white stone tile sets the tone for the style of this traditional space. The bathroom is packed with custom features including a large shower with a fold-down wooden shower seat, rainfall and slidebar showerheads, a shower storage niche with a mosaic tile detail, and a tile rug pattern floor with underfloor heating.
3. A Modern Masterpiece: At the center of this kitchen renovation in Farmington Hills, MI is a geometric island with 3’ Galley Workstation, seating, pop up plugs, and a ceiling ventilation system. A peninsula divides the open plan space into distinct areas for kitchen and dining. A built-in coffee bar with glass front cabinets incorporates a mosaic tile detail that matches the backsplash.
4. A Beach Style Retreat: This large, beach style bathroom remodel incorporates a freestanding tub and a large walk-in shower with both rainfall and handheld showerheads. The soothing style and color scheme offer a relaxing space to get ready in the morning or wind down at the end of a long day. Ample storage in the two vanity cabinets along with built-in shower storage ensure the bathroom is well organized.
5. Clever Storage Solutions: The white cabinets in this sleek, modern style kitchen design hold ample storage for all your food, dishes, cooking supplies, and more. The main cabinetry includes shelves, pull-out spice storage, open shelves, glass front cabinets, and even a customized stand mixer shelf. The island incorporates the perfect combination of style and useful work space with a 4’ Galley Workstation. The space includes an adjacent customized bootbench designed to match the kitchen cabinets.
6. Elegant Master Bath and Custom Powder Room: The remodeling project in this home included both a sophisticated master bath and a glamorous powder room design. The master bathroom includes a large shower and a double vanity cabinet with a seated make-up vanity. The storage includes a recessed medicine cabinet and a linen cabinet, and the design is finished with a glamorous framed mirror. The powder room is designed in a transitional style, and at the center of it is a custom, furniture-style vanity cabinet with mirrored panels in a cherry finish with Vintage stain and black glaze.
Every design we complete is as unique to us as it is to the client. Transforming these kitchens and bathrooms were highlights for us in 2016, and we look forward to more great designs in 2017. Contact us today to get started in realizing your ideal design.












