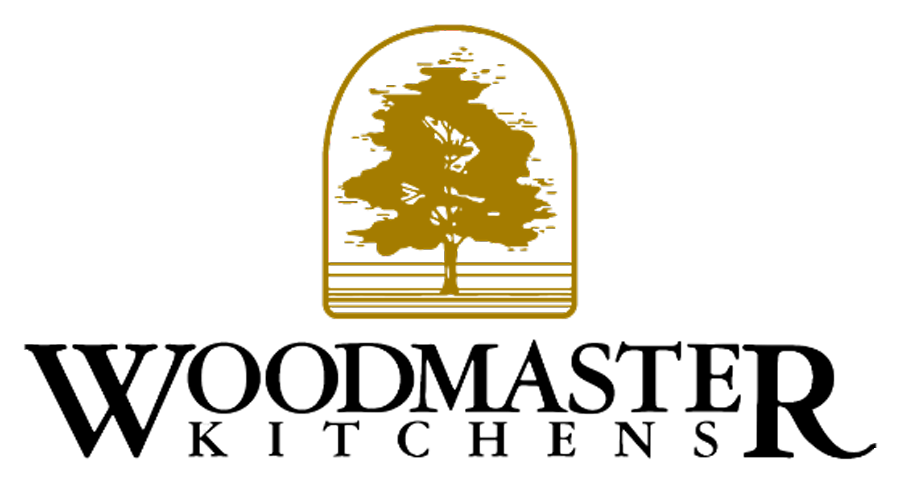Designing the Perfect Powder Room In 2019
Powder rooms are not just a smaller version of your hall or master bath; they are a unique space with different requirements to a full bathroom design. A powder room is generally located downstairs in a place easily accessible by guests. It includes a toilet and sink, possibly with a vanity cabinet, but no bathtub or shower. A powder room may seem like an afterthought in the layout of your home, but it is an opportunity to offer comfort and hospitality to visitors that should not be ignored.
A well-designed powder room can make a big difference in helping your guests feel at home. This often forgotten little room becomes very important when you have a lot of visitors around, in particular during holiday seasons. There are a number of elements you can incorporate into this type of a bathroom design to help ensure that your guests feel welcome.
Here are our top 5 design ideas for the perfect powder room:
1. A vanity cabinet is an integral part of most master bathroom renovations, but do you really need one in a powder room? There is always a need to have cleaning products, extra toilet paper, or spare towels to hand. When entertaining, you may even want to leave a few emergency toiletries there for guests to use. A vanity cabinet is the perfect way to keep these items concealed and well organized. While you do not want to overpower the space, even a small powder room can accommodate a compact cabinet. Vanities are also the perfect way to create a style statement where it will be seen by visitors, like this bathroom design in Farmington Hills.
2. For extra storage, you could opt to supplement the vanity with a storage niche or shelves. The benefit of open storage is that it allows you to leave a few small toiletries for the comfort of guests where they are easily accessible and visible.
3. Likewise a countertop, where space allows, can be useful in a powder room. You may have ample counter space in your master bath and not see a need for it in a powder room, but your guests will have a different view. Providing a vanity with counter space in the powder room offers guests a place to put down their purse or wallet and to lay out makeup or toiletries while using the facilities.
4. Speaking of applying makeup, a well-placed mirror offers guests a suitable place to see themselves. Choose a practical, large mirror to maximize the space and make the room seem larger. Or, opt for a style statement by selecting a mirror in a unique shape or framed in an unusual material, such as local barn wood, mosaic glass, or tiles.
5. A multi-layered lighting design is an important part of any bathroom remodeling project. The powder room should be able to offer stylish, ambient lighting when you are entertaining guests. At the same time, visitors must be able to turn the lights up so they can re-apply make-up or check to be sure they have nothing in their teeth before returning to the dinner table. The easiest way to accomplish this is by including a chandelier or sconces that fit your design style, coupled with a dimmer switch allowing visitors to easily switch between lower or brighter lighting.
Designing the perfect powder room is a great way to make sure your guests feel comfortable in your home. Visit our bathroom design gallery here for more ideas or contact us today!


